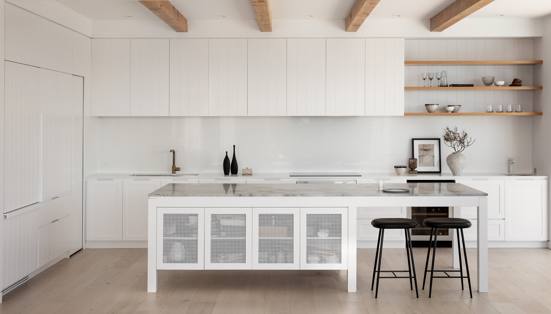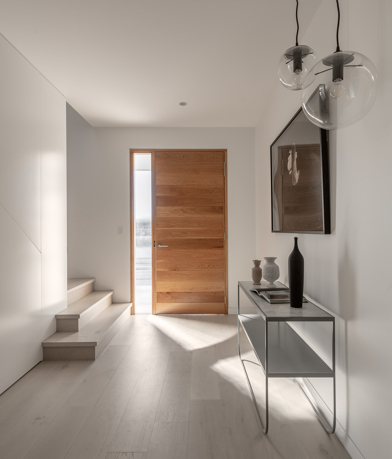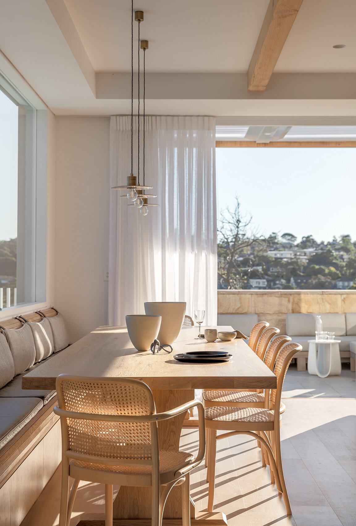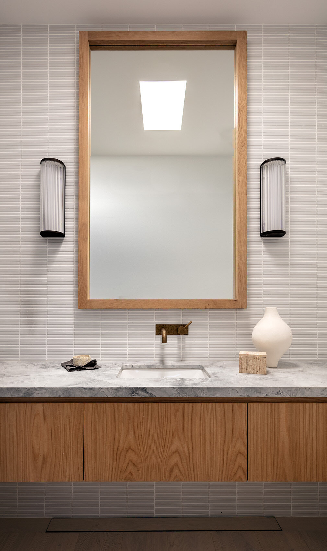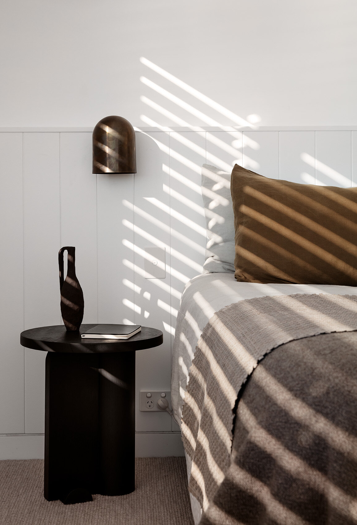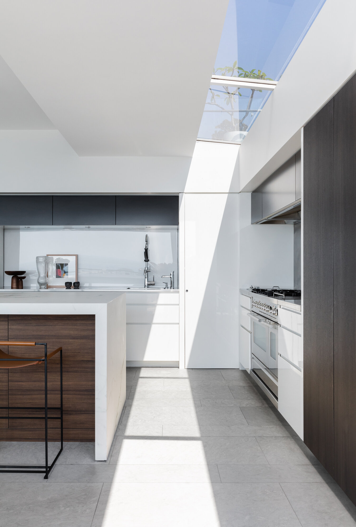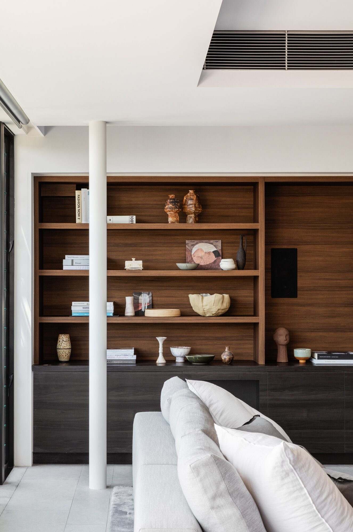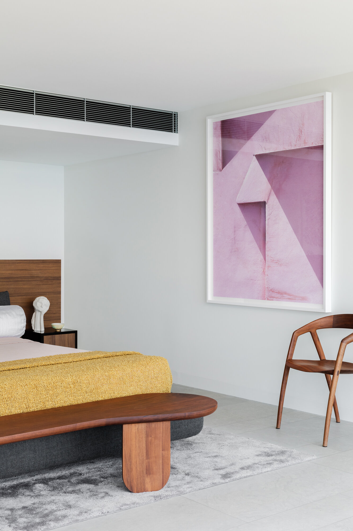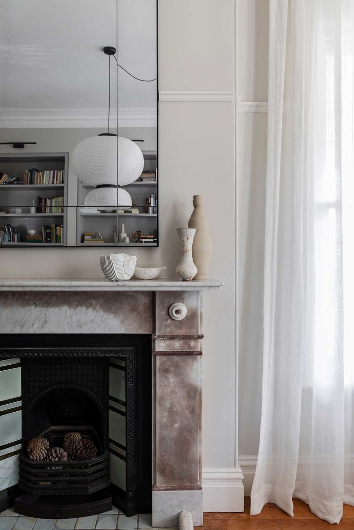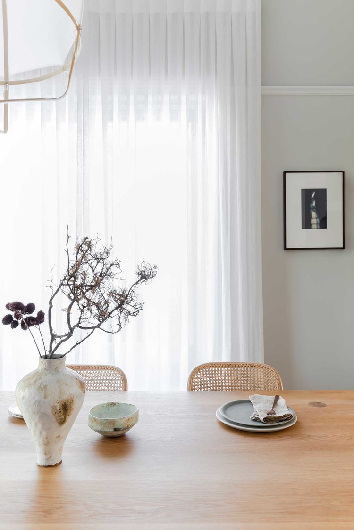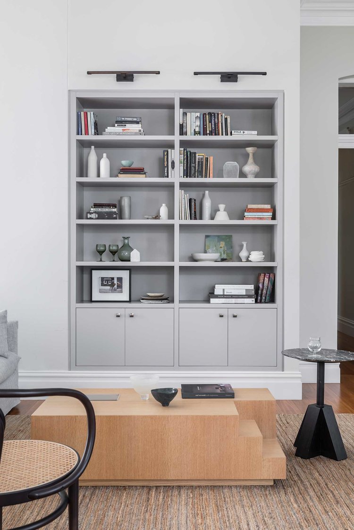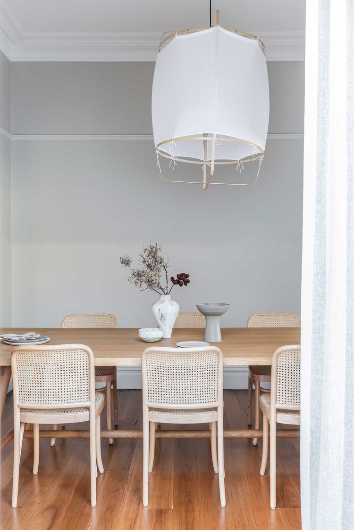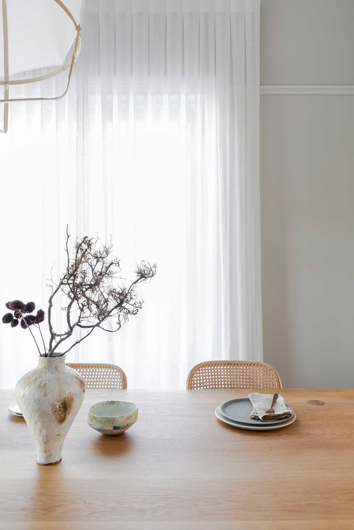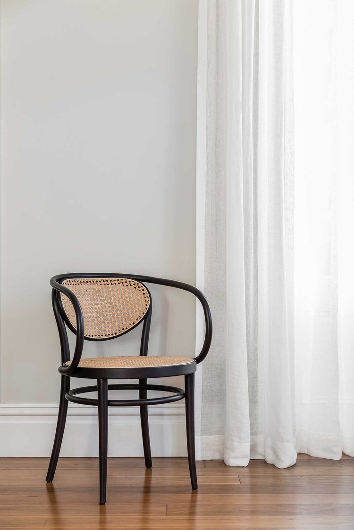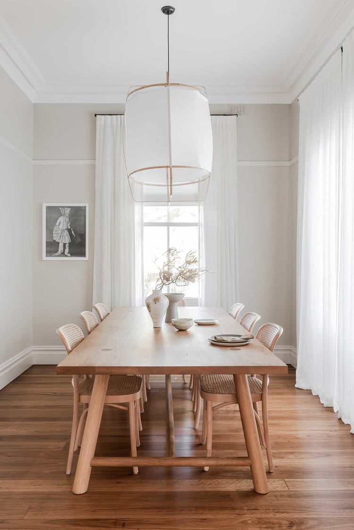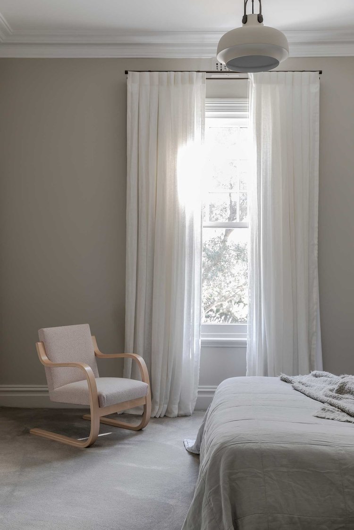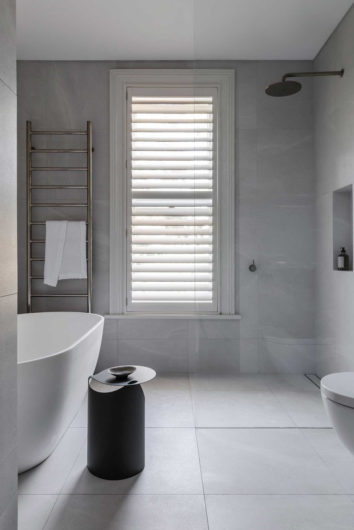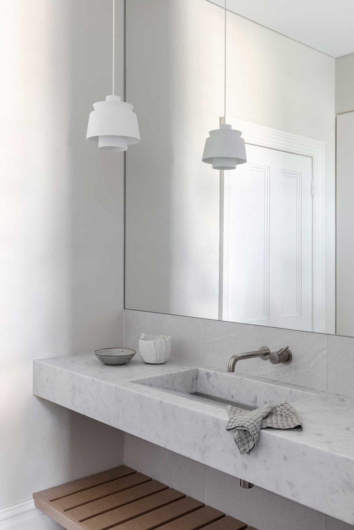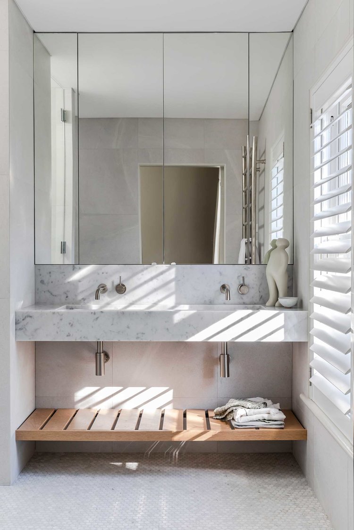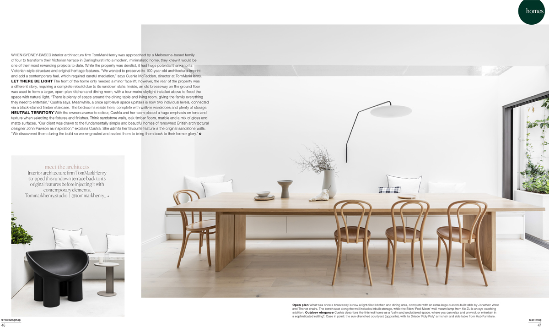With an understated base palette and surrounding natural views we integrated complimentary pieces in soft hues, hand finished forms and curved shapes to highlight the overall story of a serene home.
Timber finishes, rich toned linens and delicate ceramics provide layers which punctuate dimension and warmth through each space and the finished home.
Featured in Belle online here.
Architecture by Georgina Wilson Architects Photography by Murray Fredericks Photography Styling by STUDIO CD
A modern coastal home with a soothing neutral palette
Clever architectural design by Georgina Wilson reoriented this Sydney home, flooding it with natural light and harbour views.
Bathed in natural light with floor-length white curtains billowing in the breeze, this coastal sanctuary is built around an oversized pool overlooking Middle Harbour. A triple threat of water vistas, textured interiors and clever architecture.
WHAT WAS THE BRIEF?
Owners Damien and Belinda Wilde wanted to create a relaxed oasis where they could both entertain and escape, but with three school-aged sons practicality was also a priority. "They're active boys and we wanted to design spaces that worked for them now and as they get older," says Belinda. The architect's solution was to create a series of terraces and rooms that can be used for socialising or retreat. This resort-like configuration means teenagers can throw a pool party while Mum reads a book and Dad has a beer with a friend, all within their own spaces. "We never feel like we're living on top of each other," says Belinda.
WHAT WERE THE CHALLENGES AND HOW DID YOU RESOLVE THEM?
The house needed a welcoming entrance, as the existing one was awkward, messy and featured a series of nonsensical ramps. "In the original house no one ever came to the front door, they always arrived at the back near the laundry because that's where the driveway was," says Belinda. Now when guests arrive the entrance is clear - no more stepping over laundry baskets full of soccer uniforms - and a vestibule with elegant storage cabinets hides the clutter of shoes and bags.
One of the biggest transformations is the open-plan kitchen, living and dining area which Belinda calls the heart of the house. Originally a small series of rooms set back from the view, it's now one big bright space that brings the outdoors in. "It opens seamlessly onto entertaining areas and makes the most of the aspect," says Belinda. "In summer we live around the pool and in winter we gather around the sandstone fireplace." Natural timber beams ground the white colour scheme, while mesh cabinet doors and v-groove panelling add texture.
WERE THE CLIENTS HAPPY?
When asked how she felt when she saw the finished house Belinda says, "Oh my gosh, it was breathtaking. Sometimes we'd look at the build while it was in progress and think 'How is this all going to work?' But Georgina brought it all together beautifully. She went on the journey with us." A journey that has given the family a serene holiday house they get to vacation in every day.
INGREDIENTS
Furniture, art and decor - Curatorial & co, Katarina Wells, Utopia Art Sydney, Great Dane Furniture, Art House Gallery, James B Gardiner, Alana Wilson, Marea Gazzard, Brett Stoneware, Monmartre Store, Becker Minty, James King Art, Katherine Watson, Ondene, Euroluce, Damon Moon, Space Furniture, House of Ise,Maison et Jardin, Hub Furniture, Emma Davis, Ella Bendrups, Hegi Design House,Studio Cavit, Lilli Waters, Odette Ireland.


